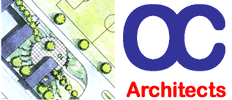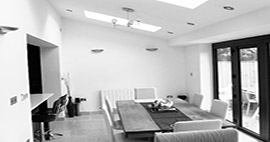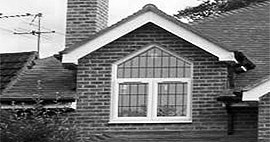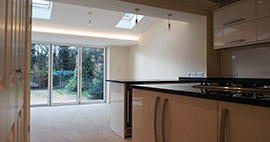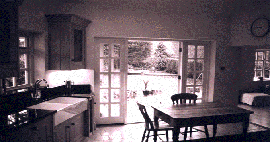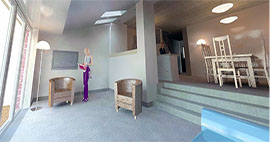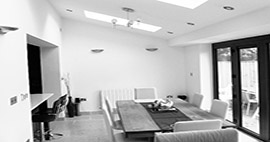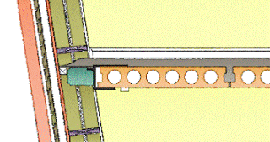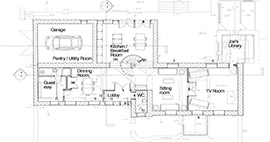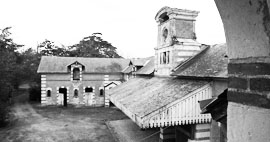
Barn / stable conversions
This was a listed building. For the as-existing drawings, we first undertook a in-house 3D laser survey to create a 3D model. Then, working with the local authority, a design was created that satisfied everybody's needs. These types of project tend to be a fine balance between budget, design and statutory constraints. Our advice to clients contemplating these kinds of projects is to be meticulous in their planning and leave nothing to chance. Don’t rush, keep objectives simple and manageable. These projects will test the most experienced architects and clients, however the rewards for getting them right are priceless.
Location: Chateau-Gontier, France (Property for sale - £750,000 )
